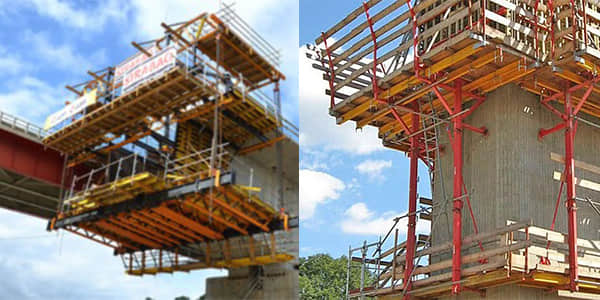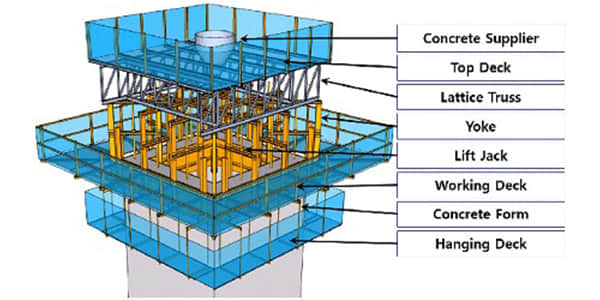The construction industry today emphasizes cost, speed, and strength. So, with speed, efficiency, and stability in mind for construction (especially when it comes to high-rise buildings or continuous structures), we need to use modern solutions that incorporate all facets of the design, not just the previous buildings that we have constructed. Today's solution, which we are discussing, is slip formwork! In this article, we will review the most important information about slip formwork, including types, advantages, disadvantages, applications, and the characteristics and components of a system.
What Exactly is Slip Formwork?
In simple terms, slip formwork is a type of construction method whereby the formwork system is continuously moved, either vertically or horizontally, while the concrete is simultaneously placed. This varies from traditional formwork, which is put up and taken down sequentially. Slip formwork ‘slips’ or ‘climbs’ at a constant rate while allowing construction to occur continuously, allowing for a clean, seamless structure (monolithic) with no joints. Slip formwork is very attractive in a time-constrained scenario and hence can greatly speed up the construction of large projects.
The formwork alone is quite short, yet still strong, typically a height of 1 to 1.5 meters. As fresh concrete is poured at the top of the formwork and placed, the entire system is either jacked or pulled forward. The speed of the movement is calibrated so that the concrete at the bottom of the formwork will cure enough to carry its own weight and maintain its shape once it is exposed.
Slip Formwork Types

Slip formwork isn't a one-size-fits-all solution. It is broadly categorized based on the direction of movement:
- Vertical Slip Formwork: This is the typical type of slip formwork for vertically tall elements. The formwork travels vertically upward and enables tall structures to be constructed with the same cross section, such as building cores, shear walls, lift shafts, silos, chimneys, bridge pylons, etc. There is a sub-variant of this type of Slip Formwork called Tapered Slip Formwork, which allows for a more gradual change in wall thickness and/or diameter. Sometimes you will see this formwork in cooling towers or tall decorative spires.
- Horizontal Slip Formwork: This is, of course, for long horizontal elements. The formwork is required to travel in a horizontal direction on rails or using a paver. This is the method of choice to construct concrete pavements (highways or runways) or for lining large canals and tunnels.
The Upside and Downside: Advantages and Disadvantages
Like any construction method, slip formwork has a distinct set of pros and cons that make it suitable for some projects and less so for others.
Advantages:
- Speed of Construction: This is probably the single biggest benefit. Slip formwork allows continuous operation, 24/7, equating to an incredible construction speed. The core of a building can rise several meters a day.
- High-Quality Finish: With a continuous pour, the result is a seamless, monolithic structure with no joints. By having no joints, it increases strength and durability; as well, the slip form produces a smooth, constant finish.
- Cost Effectiveness: Anyone who has performed the construction of tall or long structures will know the labor cost to set up beds and stripping over and over again. While the initial capital investment upfront is high, the speed of the slip-form and the reduced labor cost provide significant savings upon project completion.
- Enhanced Safety: Work takes place on a single, contained platform that moves with the structure. This offers a more controlled, safer working environment compared to always erecting and dismantling conventional formwork at high elevations.
- Minimal Scaffolding and Crane Usage: The self-climbing element of the forms reduces the need for significant external scaffolding and relies less on cranes for formwork handling.
Disadvantages:
- Large Initial Capital Investment: There can be large capital expenditures in specialized equipment, such as hydraulic jacks and other tailored forms.
- Requires Specialized Knowledge: A slip formwork system requires a highly skilled and specialized crew. The entire operation has to be carefully planned out and executed from the concrete mixture design to the rate of jacking.
- Inflexible Once Starts: A slip formwork system is continuous in nature. Once the pour starts, it is nearly impossible to stop it. If the pour is interrupted, it can create a cold joint, which diminishes both the structural integrity and the appearance of the final product.
- Not Suitable for All Designs: This is a method of construction that can be most efficient when dealing with designs with a standard or poorly changing cross-section. A slip form construction process would generally not be well suited to a building with intricate geometries and changing cross sections.
Where is Slip Formwork Used?
The unique capabilities of slip formwork lend it to a wide array of large-scale construction projects, including:
• Vertical Structures: Building the concrete, vertical core that contains all elevators, stairwells, and service shafts.
• Industrial Silos and Storage Bins: Building a tall, cylindrical form to contain grain, cement, and other bulk material.
• Stack and Cooling Towers: Building tapered stacks and towers to form an industrial smokestack or power plant chimney.
• Bridges, Pylons, and Piers: Building the large vertical supports for a cable-stayed and suspension bridge.
• Offshore Platforms: Constructing concrete legs and other support structures on offshore oil and gas rigs.
• Transportation Infrastructure: Paving long stretches of concrete highway and airport runways and lining long continuous tunnel infrastructure.
The Anatomy of a Slip Formwork System

- Form Panels: A type of sheathing that directly creates the form of concrete. Typically made from steel, they provide a smooth, durable finish and effective shape.
- Wales: Horizontal steel beams that run adjacent to form panels on the outside of the formwork, providing rigidity and transferring the pressure of fresh-out wet concrete.
- Yokes: Vertical steel frames that hold the inner and outer form panels together. Yokes also comprise the primary visible support of the working platform and transfer the lifting forces from the jacks into the entire formwork assembly.
- Hydraulic Jacks: The hydraulic jacks are attached to the yokes, which will raise up or descend on jacking rods (most often steel) that will have been incorporated in the concrete that has been placed earlier. The hydraulic jacks are the mechanism that produces the lifting force in the system.
- Working Platforms: Depending on the height of the formwork, there will be multiple levels of suspended decking. There will be a main working platform (top) where the concrete will be placed and rebar placed, then lower level platforms for finishing and inspecting the concrete.
- Jack Rods: Recoverable or disposable steel rods that the hydraulic jacks climb up. These rods are positioned within the concrete and will provide the necessary support in the jacking operation.
Defining Features of the Slip Formwork Process
The slip form technique is characterized by several key features:
- Continuous Operation: The work is typically carried out in continuous shifts, 24 hours a day, to avoid cold joints.
- Controlled Curing: The rate of "slip" is precisely controlled to ensure the concrete leaving the bottom of the form has achieved the required "green strength" to be self-supporting.
- Specialized Concrete Mix: The concrete must be designed with a specific slump and setting time to work with the continuous pour and slip rate.
- Integrated System: It is a holistic system where concrete placement, reinforcement fixing, formwork lifting, and finishing all happen in a coordinated, simultaneous sequence.
In conclusion, slip formwork stands as a testament to engineering ingenuity, enabling the rapid and robust construction of the world's most impressive vertical and horizontal structures. While it demands significant expertise and initial investment, its unparalleled speed, quality, and efficiency for the right type of project ensure that it will continue to be a vital technique in the construction industry for years to come, constantly pushing the boundaries of what can be built.
FAQ
How fast is slipform construction?
- Speed is one of the biggest advantages of slipforms. Under ideal conditions, vertical slipform systems can operate 24 hours a day and can usually climb 3 to 6 meters in height per day. This speed far exceeds the cost of traditional segmented formwork construction.
Is slipform engineering expensive?
- The initial investment cost of slipforms is high. Specialized hydraulic systems, customized formwork, and experienced professional teams all require a large upfront investment. However, for large, repetitive projects, its extremely high construction speed can significantly shorten the construction period, thereby saving a lot of labor costs and time costs, and ultimately making the total cost more competitive. For small or non-repetitive projects, it is usually not cost-effective.
Read More
Slipforming towerlike structures using a slipform system —— YouTube
Slip forming —— Wikipedia

