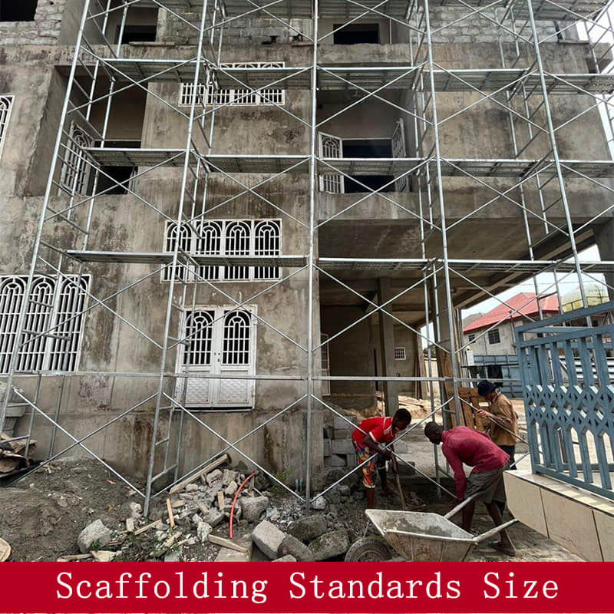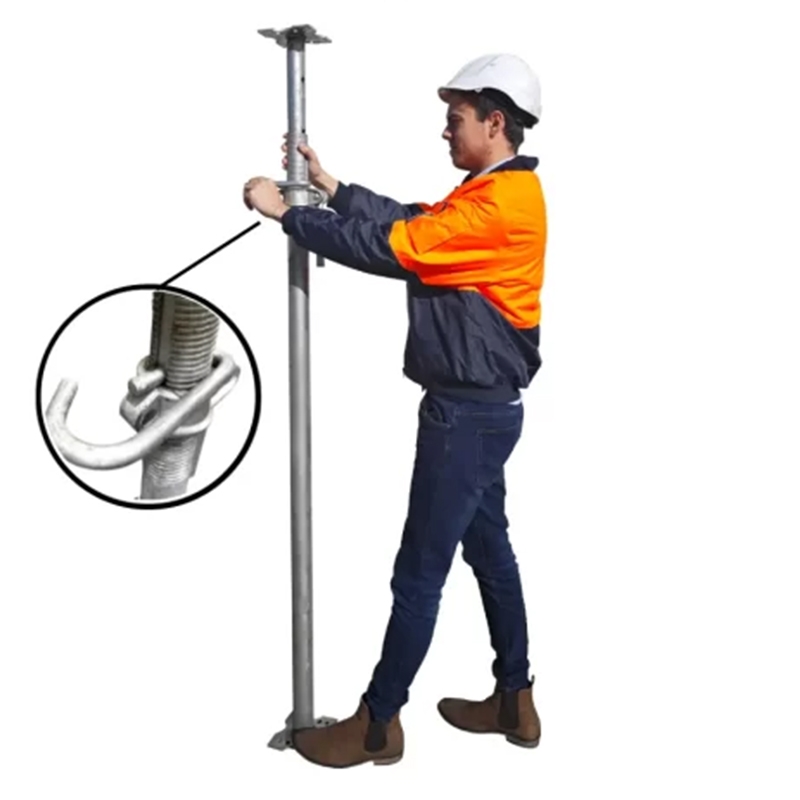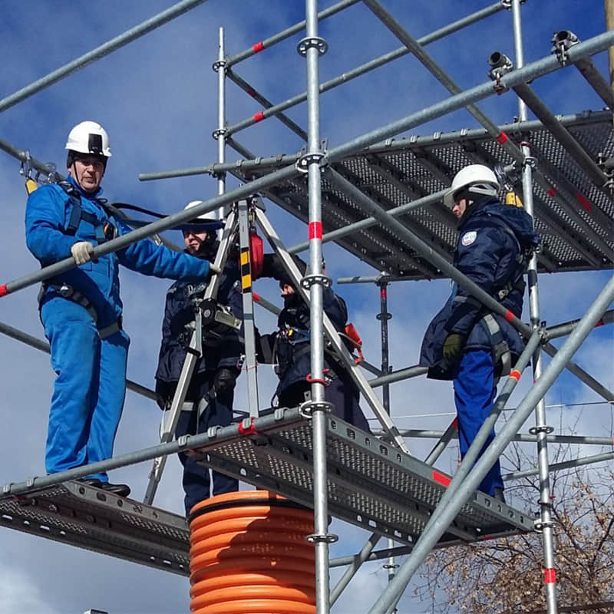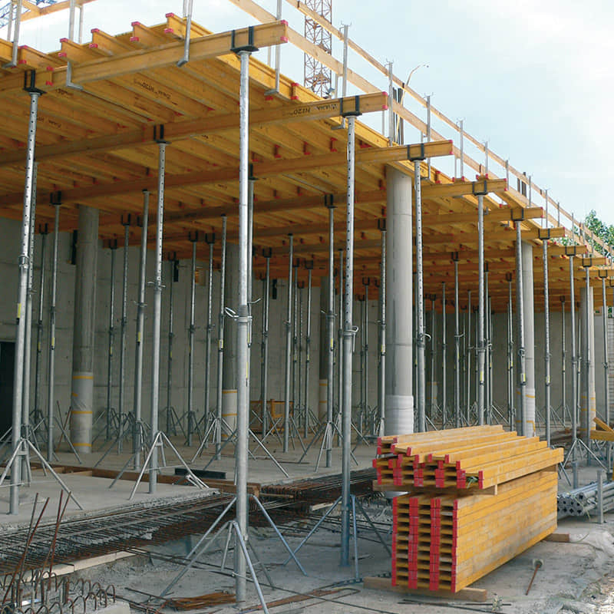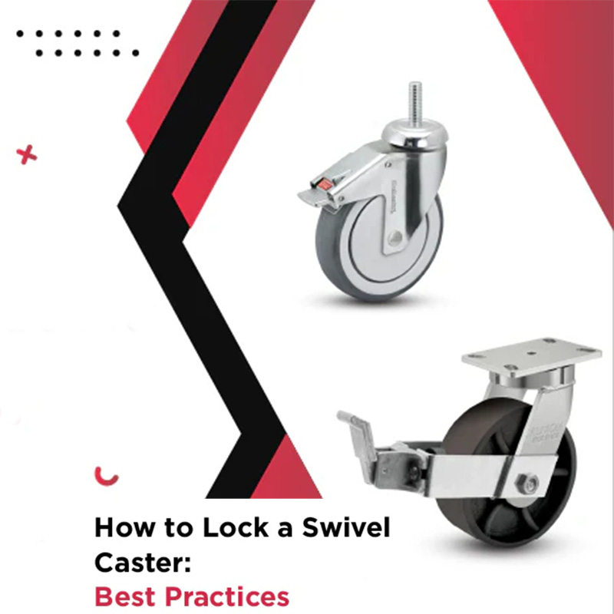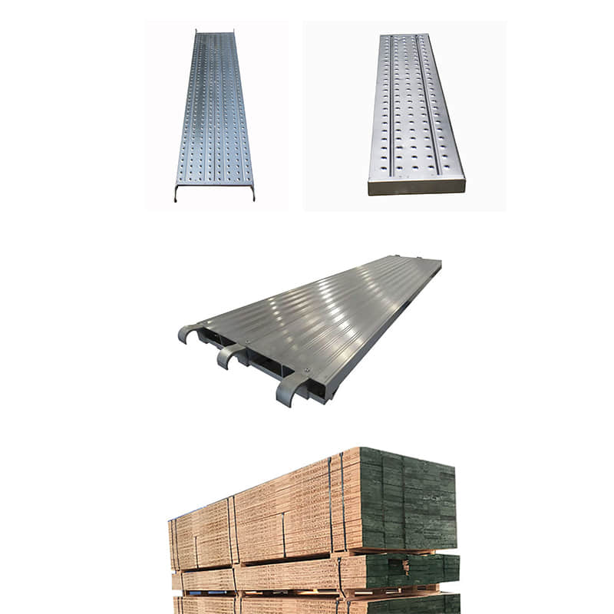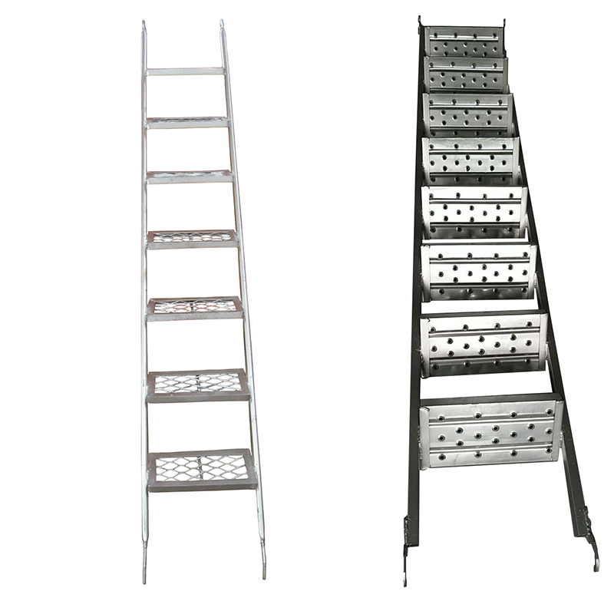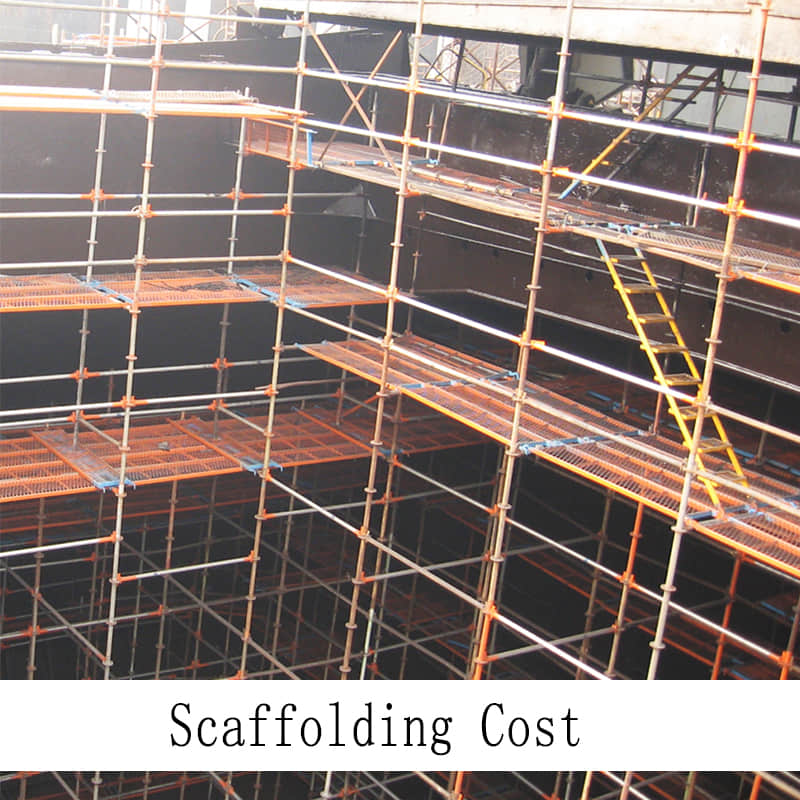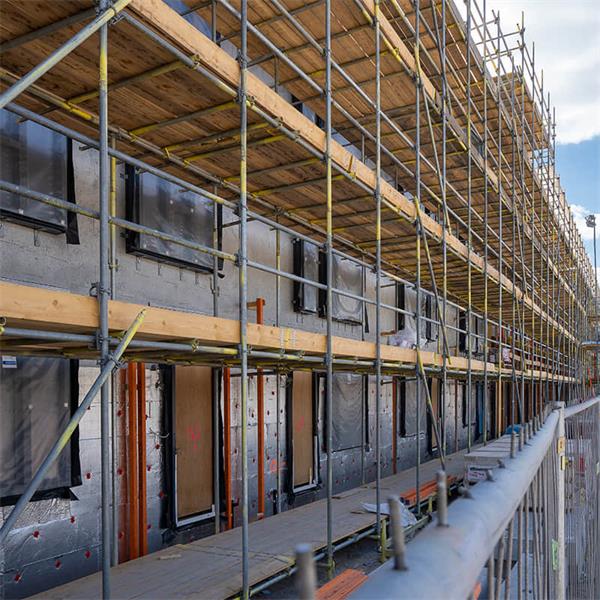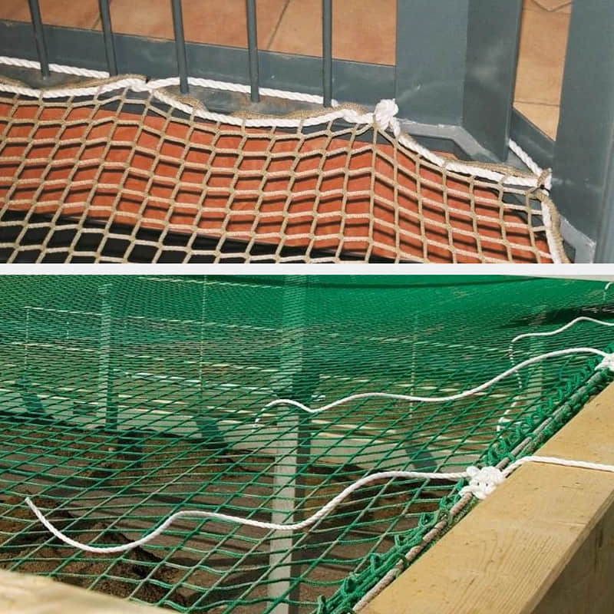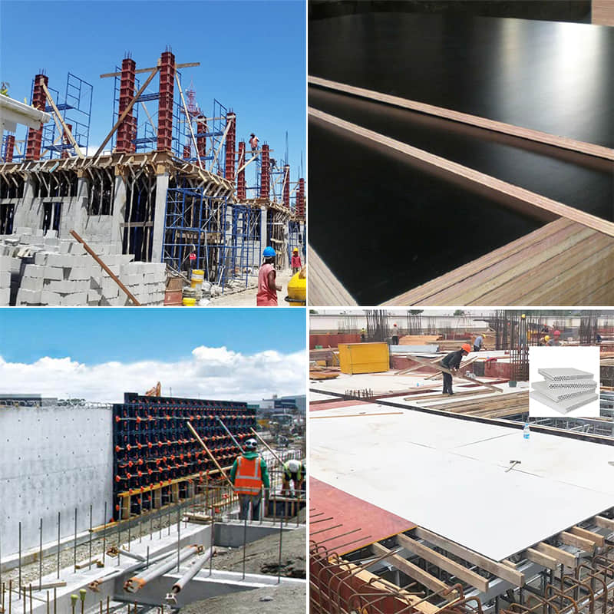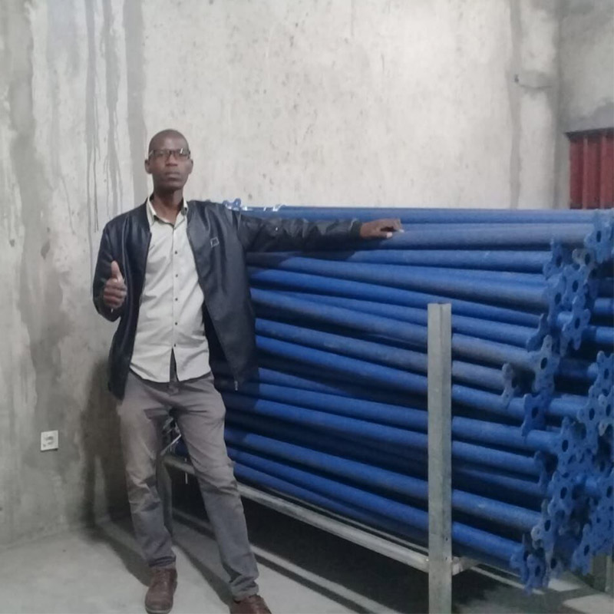How To Use Acrow Props-Complete Guide
Mar 29, 2024
This article aims to provide a comprehensive and detailed guide to help you better understand by introducing the basic concepts of steel props, discussing the main types of steel props and their specific use, and sharing tips for the safe use and maintenance of steel props. and master the correct use of steel props.
Components of Acrow Props
Inner Tube: The extendable part of the prop with a series of holes for height adjustment.
Outer Tube: The fixed part of the prop that houses the inner tube.
Base Plate: A flat plate at the bottom for stability and weight distribution.
U Head: A flat plate at the top for supporting the load.
Adjustable Collar: A threaded collar that allows fine height adjustments.
Types Of Steel Props
According to the installation location, load type of support and purpose of use, steel props can be roughly divided into the following two types :
Vertical steel props: mainly used to bear vertical loads, such as floor loads, roof loads, etc.
Diagonal steel props: capable of simultaneously bearing vertical and horizontal loads, and commonly used to improve the overall stability and earthquake resistance of the structure.
Read More: Common Types Of Steel Acrow Props
Utilization Of Vertical steel props
Characteristics And Applicable Situations
Vertical steel props mainly bear vertical loads, such as floor weight, equipment weight, etc. It is designed to ensure the stability of the overall structure, and can prevent the building from sinking or deforming under vertical loads. Vertical steel props are widely used in building construction, bridge supports, temporary building supports, and other situations where temporary or permanent vertical supports are needed.
Acrow Prop How To Use
Preparation: Before installation, check whether the steel props are compliant and non-damaged. At the same time, prepare corresponding installation tools, such as wrenches and hammer and so on.
Measure and mark: According to the relevant construction drawings, mark the installation position on the actual construction site.
Base: Place the base of the steel props at the marking position, and the base needs to be stable and level, thus providing support for the base of the steel props.
Post installation: Lift up the pre-installed steel props into a vertical position. Use a steel ruler to check whether the steel props are vertical or not. If not, adjust the prop until the steel props are vertical. When the steel props is vertical, press the bolt with satisfaction.
The Diagonal Steel Prop Is Used For:
Applications & Advantages
The diagonal steel bracing is an arrangement to connect different structural elements diagonally. This results in providing lateral stability and restricts the sway and slipping of structural elements. Thus, the bracing helps to resist loads coming from wind, earthquake, live load movement, and other lateral forces and at the same time reduces the lateral stress, structure deflection, and vibration. With the help of the lateral bracing, the stability of the building can be improved, and adequate strength can be provided irrespective of the building height. This type of bracing system is used in various high-rise building construction, bridges, long-span structures, and other buildings and projects which require lateral stability.
Installation Steps
Material Preparation: Diagonal steel props are inspected for quality to ensure they are free from defects .
Positioning and Measurement: At the installation site, the correct installation position is marked, and then the correct position, level, vertical and diagonal line are measured.
Diagonal support installation: According to the architectural design requirements, diagonal steel props are installed between the structures at a predetermined angle. It can be fixed by welding, bolts and other solid joints.
Adjustment and fixing: After the installation is completed, adjust the angle and position of the diagonal support in time, so that the diagonal support meets the angle degree and the tie rod is connected firmly in accordance with the construction drawing requirements.
Overall inspection: Finally, after the completion of the installation foundation, a comprehensive inspection of the diagonal steel props is carried out, including the inspection of the diagonal steel props angle, the method, and the overall stability.
Safety Use And Maintenance Of Steel Prop:
Professional Installation: The installation of steel props shall be installed by a qualified professional or personnel with professional training. The steel props shall be accurately and firmly installed to prevent the danger of installation error.
Load Limit: During the use, the load carried by the steel props shall be strictly controlled to prevent the exceeding of the design load, which may lead to structural damage or force the collapse of the support.
Avoid altering: installed steel props shall not be unprofessionally modified, removed, or replaced, which may cause the instability to overall structure.
Read More: Acro Props Load Capacity
Maintenance Strategy
Regular inspection: Prepare the regular inspection plan. Check the overall condition of the steel props, connecting parts and fixed point. And timely discover the occurrence of rust, cracks and damage of components, bolts and connecting parts and prompt processing.
Anti-corrosion treatment: The steel props components are rusted, regularly treated with anti-corrosion treatment such as anti-rust paint or anti-corrosion paint to extend the service life of steel props.
Timely maintenance: The steel rods and fasteners must be maintained in time to prevent damage and abnormal bending. Once detected, measures should be taken to repair and replace them. It is not allowed to continue to use.
Environmental monitoring: For the steel props installed in the special environment (such as in a high humidity, high salt environment), strengthen the monitoring and maintenance to adapt to environmental erosion of the material.
Record management: Establish a complete maintenance and inspection record system to record the inspection and maintenance time, problems found, processing measures and results of each inspection and maintenance, in order to provide reference for future maintenance.
Common Problems In The Use Of steel props And The Solution
Rusty:
Problem: The steel prop has been damp for a long time, and the capacity of the steel itself to bear the load and to resist natural atmosphere corrosion has reduced, shorten the service life;
Solution: Regular anti-rust measures are taken for steel prop. The first is anti-rust paint, with a brush, spray, immerse a form of anti-rust paint on the steel surface, the anti-rust film adheres to the steel surface as a protective layer. The second is hot-dip galvanized. In zinc solution, without any complex physical or chemical treatment to form a layer of thick, adhesive zinc-iron alloy layers and the steel layer, the zinc layer is carried out electrochemical reaction with steel so that the surface of casting a layer of zinc film, alloy layer and zinc layer of steel base combined, so that the formation of rust. For rust parts, simple cleaning is needed, then re-protected.
Loose parts:
Problem: The bolt connection of steel props or the welding part, because of the vibration and the change of the load cause the overall structure loose, these will influence the overall structure of the force.
Solution: Periodically check on the tightness of connected parts and retighten bolts or reinforce welding if necessary. Use bolts or locking devices that resist loosening.
Deformation:
Problem: steel props can deform when subjected to a sudden unexpected load, or when the members are overloaded for a long period.
Solution: Reevaluate the schedule to be sure the proper strength for the load has been computed, then replace deformed steel props. Add more supports or use a higher gauge steel to carry more load.
Why Choose Aj Building As Your Acrow Prop Supplier
Ultimate Pursuit Of Quality
Our commitment to product quality is far stricter than industry norms. With the use of the most advanced production technology (we have a complete CNC machining centre) and materials that we select, the steel props we produce are subjected to several rounds of rigorous quality checks to guarantee that each and every prop retains excellent performance and operation in the harshest of conditions.
Customised Design Solution
We know that every project is unique, so we work on a bespoke basis to ensure that we meet all your project needs. Our team of experts with relevant decades of experience will work alongside you and make sure that the steel shoring system delivered is precisely tailored to your project.
Competitive Price Advantage
AJ Building realizes cost optimization through advanced production management and large-scale procurement, and can provide you with highly competitive prices, so that you can get the best cost- performance without sacrificing quality.
Excellent Customer Service Experience
Our customer service team is not a mere salesman, but your project consultant. From the early project consultation to the after-sales product delivery, we promise to provide you with timely, professional and meticulous service to meet all your requirements.
Ongoing Environmental Responsibility
We have been committed to sustainable development, and we use environmentally friendly production processes and recyclable materials to minimize the impact on the environment.
Choosing AJ Building Is To Be A Participant In Green Building
Choose us, Choose the True Partner Meeting Your Requirement in Product Quality, Custom Solutions, Cost Advantage, Meticulous Service and Environmental Responsibility We are looking forward to be your completely reliable partner to create successful projects together.
Relevant Information
An In Depth Guide And History To Acrow Props -- SAFESITE
Acrow Prop Specifications -- TOOLHIRECENTRE
Acrow Props Safe Working load Information -- PSMHIRE
FAQ
How Many Acros Per Metre?
Use one Acrow Prop every meter, evenly distributed and not exceeding its load
What Is The Maximum Length Of Acrow Prop?
Adjustable range from 720mm to 4900mm, supporting loads from 7kN to 50kN
